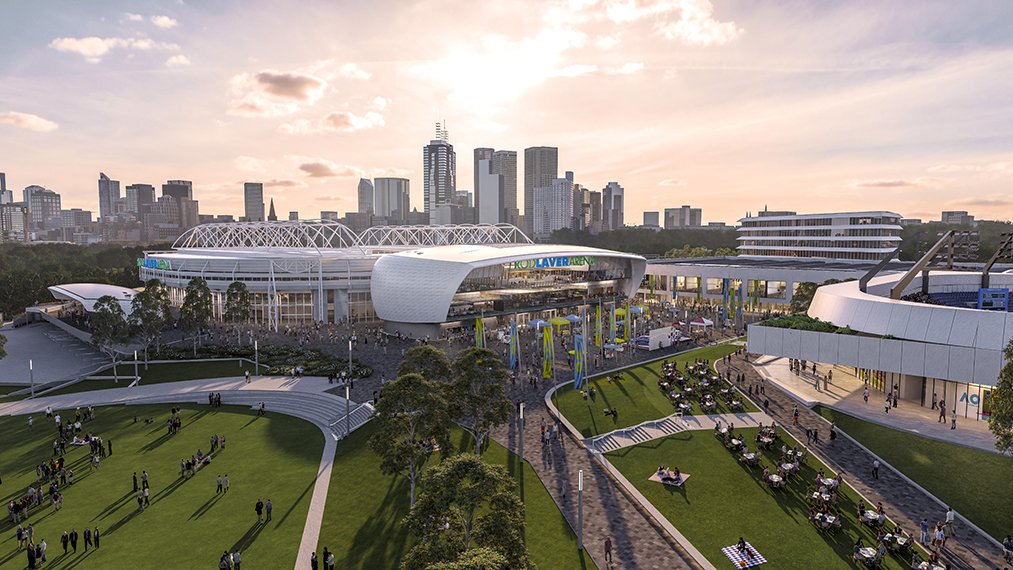Melbourne Park Redevelopment
Melbourne Park is currently undergoing a multi-million-dollar redevelopment with the intent to cater for the growing popularity of the Australian Open and year-round events. The design will secure the future of the Australian Open event in Melbourne and cater for the growing event calendar, ensuring that Melbourne & Olympic Parks continues to be a world class sporting and entertainment precinct for generations to come.
This transformation will place a strong emphasis on the comfort of patrons, with more open space and shade, increased seating capacity, better connections to public transport and the city, and easier movement into and within the Melbourne and Olympic Parks precinct.
Broken down into 3 stages over 13 years, the works are improving significant elements of the Melbourne and Olympic Parks sports and entertainment precinct to make it one of the world’s best facilities.

STAGE 1
The $366 million first stage of the redevelopment has been completed and included the following early works to support the consequent stages:
– a new timber deck adjacent to the Rod Laver Arena western concourse
– landscaping upgrades to the Oval, including a new underground 4.5 mega-litre stormwater retention tank
– new entry stairs to Rod Laver Arena
– improvements to the taxi rank on Olympic Boulevard.
– Eastern Plaza and National Tennis Centre
– The upgrade to Margaret Court Arena, including an additional 1,500 seats, a retractable roof and a fully enclosed foyer and concourse concluded stage 1. The completed Margaret Court Arena opened in November 2014 and continues to be Melbourne’s best small to medium sized venue for indoor music, sports and Business Events.
STAGE 2
The $338 million Stage 2 of the Melbourne Park redevelopment comprises significant upgrades to Rod Laver Arena, a new administration and media building and a foot bridge over Batman Avenue.
The refurbishment of Rod Laver Arena will enhance the venue’s high standard of amenity, food service, patron comfort and accessibility. Rod Laver Arena is the largest venue at Melbourne Park, the main court for the Australian Open and will continue to be used extensively throughout the year as a concert, sport, and entertainment venue. Key features of the Rod Laver Arena works include:
– a new eastern-facing annex that will be the feature and main entrance to the building. Standing tall at 4 stories high, this space will showcase new food and beverage outlets on level 2, with restaurants and bars throughout levels 3 and 4.
– expanded public concourse spaces
– accessible entrances to the seating bowl
– significant back-of-house improvements to ensure that Rod Laver Arena can continue to host the best events in Australia
– a new temporary stage position with retractable seating and enhanced load capacity.
Construction on the Rod Laver Redevelopment has commenced and is well on its way to completion in 2019. The eastern annex is now open and is guaranteed to be a destination for your pre-event dining in Rod Laver Arena or as a venue for functions.
The Tanderrum Bridge officially opened on 22 December 2016 and has improved connections from the city to the precinct. The bridge runs from Birrarung Marr’s lower terrace to a landing north-west of Show Court 2. The bridge provides an unbroken pedestrian link from Flinders Street Station to Melbourne Park and makes it easier for crowds to enter and exit the precinct.
Tennis HQ was completed in September 2016 and is an eight-storey building located to the north of the precinct, adjacent to the Melbourne Park Function Centre. This building is the administrative headquarters for Tennis Australia and Melbourne and Olympic Parks Trust. It is also used as temporary media and broadcast facilities for the Australian Open until the completion of stage 3.
STAGE 3
Stage 3 of the Melbourne Park Redevelopment commences early 2019, introducing an impressive new Function and Media Centre, production kitchen and central logistics hub, 5000-seat show court arena and completion of the central terrace that will link to the new Rod Laver Arena upgrade.
A short 10 minute walk from Melbourne’s CBD, the Function and Media centre will feature up to 2,000 square-metres of indoor space capable of hosting an array of corporate functions and events in the heart of Melbourne. The upgraded facility boasts, a new auditorium, break-out rooms, expansive pre-function area, car park facility and elevated views of Melbourne.
The highly anticipated Function and Media Centre is scheduled for completion by late 2021.

